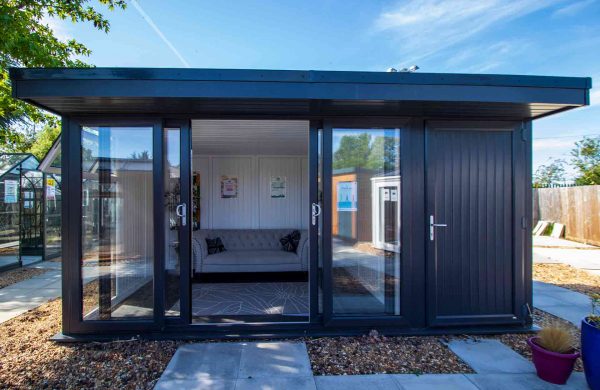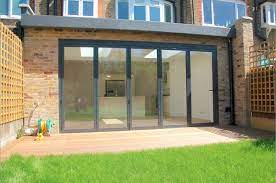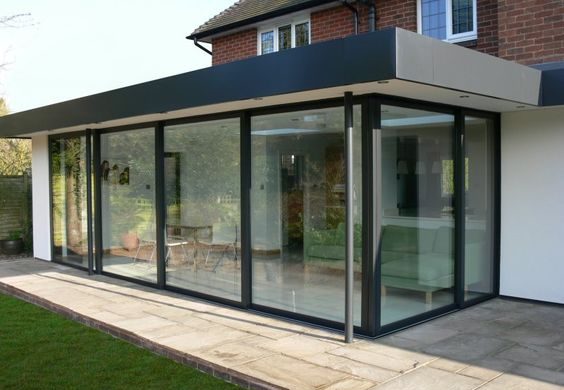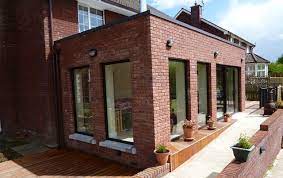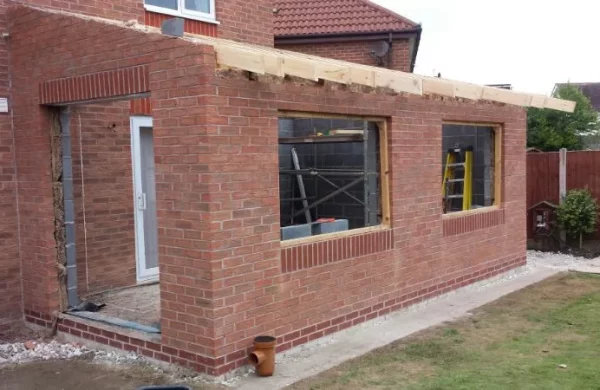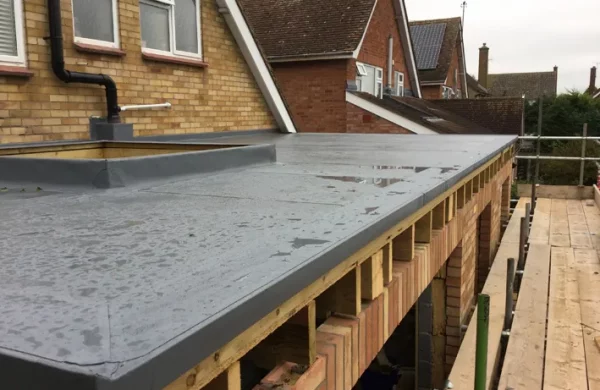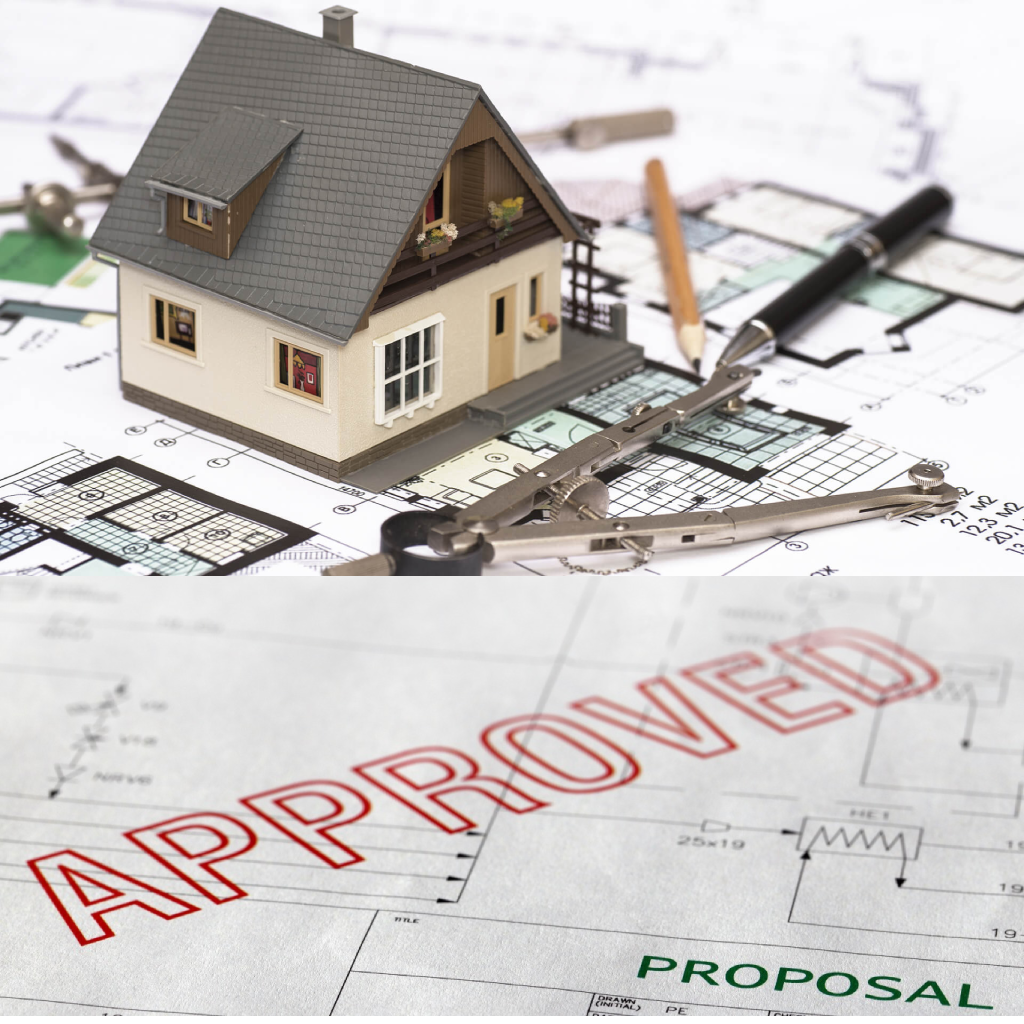
Planning Permission
Rules, known as ‘permitted development’ rights, allow you to extend a house without needing to apply for planning permission if specific limitations and conditions are met.
If you want to exceed these, then it is likely that an application for householder planning permission will be required.
If the work adds over 100 square metres of floor space, it may also be liable for a charge under the Community Infrastructure Levy.
A planning consultant may help with the smooth running of your project. To find an accurate consultancy quote, explore Studio Charrette’s calculators.
Build Aviator’s estimating service can help you plan your project by providing an accurate cost of the proposed changes. Find out more.
For all extensions
- Only half the area of land around the “original house”* can be covered by extensions or other buildings.
- Extensions cannot be higher than the highest part of the existing roof; or higher at the eaves than the existing eaves.
- Where the extension comes within two metres of the boundary* the height at the eaves cannot exceed three metres.
- Extension cannot be built forward of the ‘principal elevation’ or, where it fronts a highway, the ‘side elevation’.
- The work cannot include:
-
- verandas, balconies* or raised platforms.
- a microwave antenna (e.g. TV aerial or satellite dish).
- a chimney, flue or soil and vent pipe.
- any alteration to the roof of the existing house.
- On Article 2(3) designated land* the work cannot include cladding of the exterior.
- The materials used in any exterior work must be of a similar appearance to those on the exterior of the existing house.
For side extensions
Where it would extend beyond the ‘side elevation’ of the original house*, the extension:
- Cannot exceed four metres in height.
- Can only be a single storey.
- Can only be up-to half the width of the original house*.
On Article 2(3) designated land* all side extensions will require householder planning permission.
For single storey extensions
- Single-storey rear extensions cannot extend beyond the rear wall of the original house* by more than four metres if a detached house; or more than three metres for any other house.
- Where not on Article 2(3) designated land* or a Site of Special Scientific Interest; and subject to ‘prior approval’, the limit for single-storey rear extensions is increased to eight metres if a detached house; or six metres for any other house.
This requires that the relevant Local Planning Authority is informed of the proposed work via a prior approval application. - Single-storey rear extensions cannot exceed four metres in height.
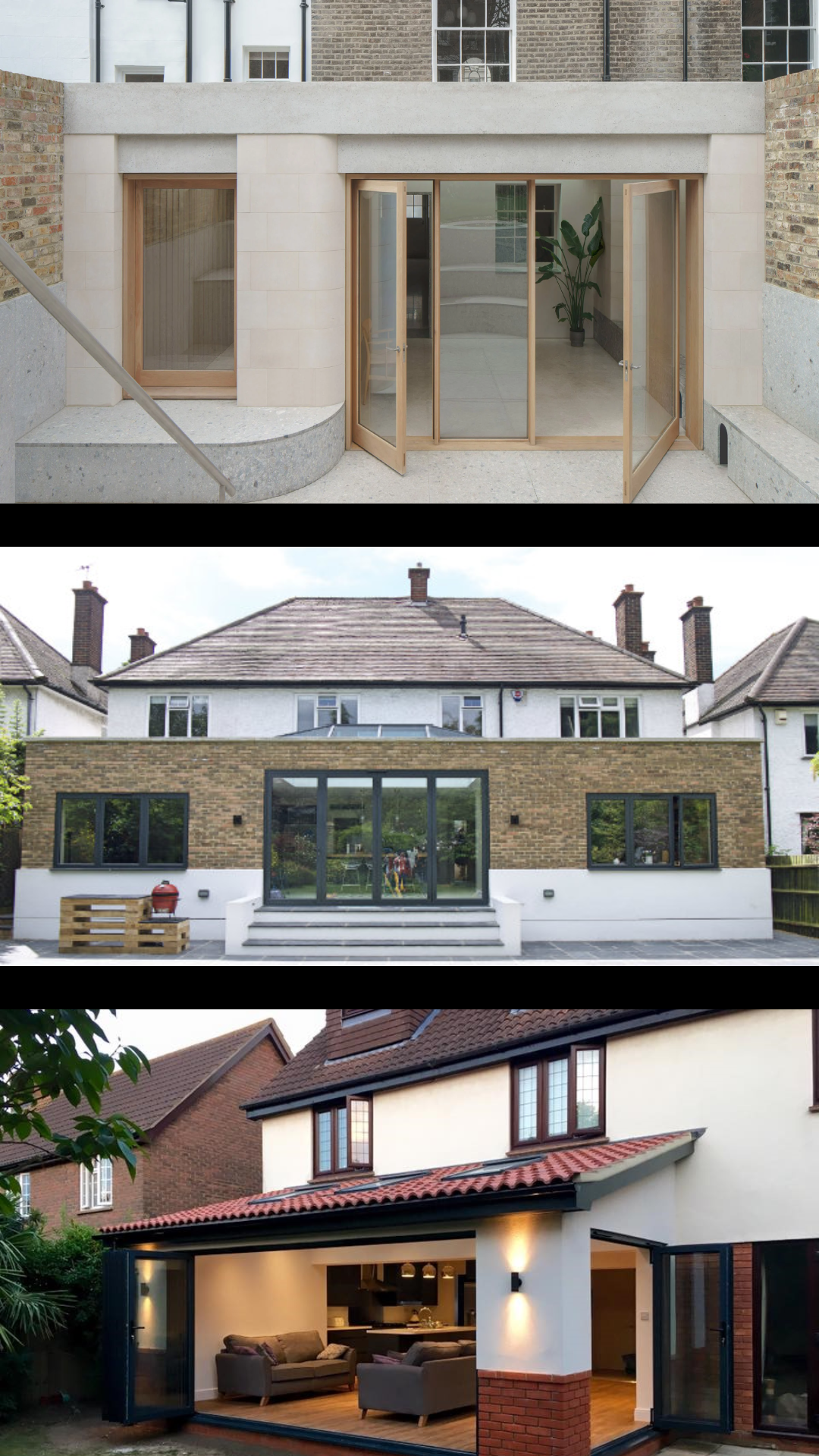
For extensions of more than one storey
- Extensions of more than one storey must not extend beyond the rear wall of the original house* by more than three metres or be within seven metres of any boundary* opposite the rear wall of the house.
- Roof pitch must match existing house as far as practicable (note that this also applies to any upper storey built on an existing extension).
- Any upper-floor window located in a ‘side elevation’ must be obscure-glazed; and non-opening (unless the openable part is more than 1.7 metres above the floor).
All side extensions of more than one storey will require householder planning permission.
On Article 2(3) designated land* all rear extensions of more than one storey will require householder planning permission.
Construction
“Process of all our major projects is always through an effective close collaboration between our Partners and Associates where we would provide you best algorithm solutions applicable for your project within your timeline and budget. Homes are constructed to gain the ultimate peace and comfort, which can be found nowhere else in the world. As it is said that a home is where the story begins. To have a residence constructed according to the needs of a family, they plan, imagine, discuss and consult the architects for just the perfect design.
Our extensive work experience proves that we have planned, designed and constructed numerous projects successfully.
We take pride in our professional services; We’re engineers in helping you reach your desired structures. There are various matters which needs to be accounted for the construction of malls, hotels, restaurants and executive suites, these are planned to be used for an unforeseeable future. The structure that is built once has to stand for long and we don’t want you to regret for the.
Our commercial team has the ability to initiate projects like the construction of retail, extension of residential properties, healthcare, community, educational, arts, leisure and sports complex also. The whole team works closely to bring the design into reality with the help of their skills and expertise.”

